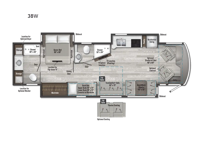Winnebago Forza 38W Motor Home Class A - Diesel For Sale
-

Winnebago Forza Class A diesel motorhome 38W highlights:
- Master Suite
- Two Full Baths
- Bunk Beds
- Residential Refrigerator
- Full-Wall Slide
- Fireplace
You can bet that the bunk beds on this Forza Class A diesel motorhome are going to be a big draw for your kids! Add the optional Studio Loft drop-down bed and you've instantly got more sleeping space. The master suite that has its own full bathroom is certainly going to entice you! Not only is there a full bathroom back in the master suite, but there is also a second full bathroom out in the main living area so that everyone else can have a place to get ready each morning too. The reclining/swivel cab seats are helpful because they add more lounge space to the main living area, and the TrueComfort+ sofa with a lap table is right across from the fireplace and 50" HDTV for easy viewing. You will also have a fully equipped kitchen with plenty of tools to make your famous dinners for everyone.
There isn't a thing you won't love about the Winnebago Forza Class A diesel motorhome! These powerful and practical coaches have excellent quality in their construction, and the undercarriage lighting is quite stylish and impressive. You'll find NeWay air suspension with V-Ride, automatic hydraulic leveling jacks, a 10,000-LB hitch, and automatic entrance steps. Sitting in the cab will be enjoyable with the multi-adjustable swivel and recline seats, the radio/rearview monitor system with 9" LCD color touchscreen, the cellphone interface to radio, and the TRW® tilt/telescopic steering column with foot-actuated pedal. The interior has a Firefly switch panel that lights up when it's dark, and the 6,000W gas generator is what you need to power your coach. You will also find vinyl flooring throughout, blackout roller shades, Corian countertops, a textured glass shower door, and many more comforts you'd expect to find at home!
Have a question about this floorplan?Contact UsSpecifications
Sleeps 7 Slides 3 Length 39 ft 11 in Ext Width 8 ft 6 in Ext Height 12 ft Int Height 6 ft 8 in Interior Color Alpine, Mineral, Tapestry Exterior Color Hot Anvil II, Moonlight, Silver Mist II Hitch Weight 10000 lbs GVWR 29410 lbs Fresh Water Capacity 100 gals Grey Water Capacity 99 gals Black Water Capacity 49 gals Furnace BTU 40000 btu Generator 6,000-watt Gas Fuel Type Diesel Engine Cummins ISB 6.7L Chassis Freightliner XCS Horsepower 340 hp Fuel Capacity 90 gals Wheelbase 260 in Number Of Bunks 2 Available Beds Queen Refrigerator Type Residential w/Freezer and Icemaker Refrigerator Size 19 cu ft Convection Cooking Yes Cooktop Burners 3 Shower Size 30" x 34" Number of Awnings 2 Axle Weight Front 10410 lbs Axle Weight Rear 19000 lbs LP Tank Capacity 97.29 lbs Water Heater Capacity 10 gal AC BTU 30000 btu Basement Storage 228 cu. ft. TV Info LR 50" HDTV, BR 28" HDTV Awning Info 20' Power with LED Lighting Washer/Dryer Available Yes Gross Combined Weight 33000 lbs Shower Type Standard Electrical Service 50 amp Similar Motor Home Class A - Diesel Floorplans
We're sorry. We were unable to find any results for this page. Please give us a call for an up to date product list or try our Search and expand your criteria.
We work with guests from all over North America - CLICK HERE to see a map of Lichtsinn RV owners across the continent.
Lichtsinn RV is not responsible for any misprints, typos, or errors found in our website pages. Any price listed excludes sales tax, registration tags and delivery fees. Manufacturer pictures, specifications and features may be used in place of actual RVs in our inventory. New inventory may be on order. Please contact us at 641-585-3213 for availability as our inventory changes rapidly. All calculated payments are an estimate only and do not constitute a commitment that financing or a specific interest rate or term is available.
Our financing rates and terms change daily, and the rates and terms utilized in loan payment calculations are the average interest rates and terms written on loans over the past 30 days. Loan calculator examples supply an estimate of 1/3 down cash or trade equity applied to the loan balance in the calculator, which can be customized to each guest. No rate or term is an offer to contract and is illustrative in nature only. All calculated payments are an estimate only and do not constitute a commitment that financing or a specific interest rate or term is available. For your most competitive rate and term, see our business manager for qualification.
Lichtsinn RV has no surprise fees, dealer prep fees, or dealer admin fees. Our predelivery inspection completed by a certified RVTI technician and personalized educational orientation are included at no cost. The only incremental charge to all pricing is a standard, fixed $98 title administration fee.
Manufacturer and/or stock photographs may be used and may not be representative of the particular unit being viewed. Where an image has a stock image indicator, please confirm specific unit details with your dealer representative.

